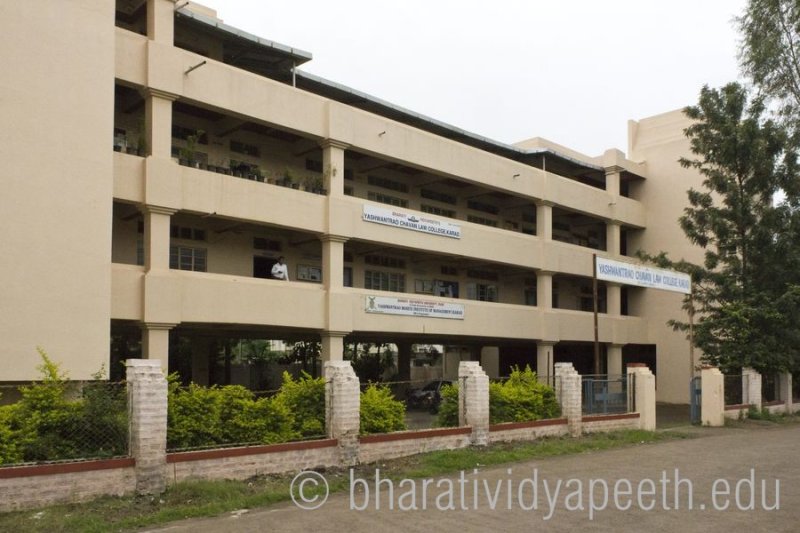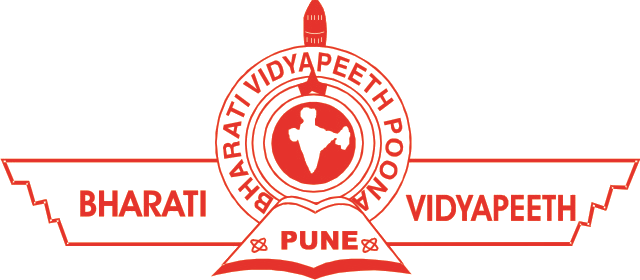Campus
 The College is situated in its own building at Malkapur, Karad, and
admeasuring 3857.42 sq. meter of land for the exclusive use of this college and
has constructed an excellent building having total built up area of 942.98 sq.
meter having three floors costing approximately Rs. 2 crores. The existing
building of the college is sufficient to cope up with effective teaching learning
process, curriculum and extra- curricular activities. The College is situated in its own building at Malkapur, Karad, and
admeasuring 3857.42 sq. meter of land for the exclusive use of this college and
has constructed an excellent building having total built up area of 942.98 sq.
meter having three floors costing approximately Rs. 2 crores. The existing
building of the college is sufficient to cope up with effective teaching learning
process, curriculum and extra- curricular activities.The Institution is imparting legal education through two Programmes i.e. Three Year Law Course and Five Year Law Course. The existing building is fulfilling all essential infrastructural requirements as per the norms of the Bar Council of India and Shivaji University. An existing building is consisting of three floors with two entrances. The following tables show the existing infrastructural facilities available in the college for conducting its Curricular, Co-curricular as well as Extra–Curricular activities and administrative activities |
| Floor | S.No. | Place |
| Ground Floor | ||
| 1 | Administrative Office with toilet | |
| 2 | Principal cabin, anti-chamber and Toilet | |
| 3 | Open space | |
| 4 | Class room 1 | |
| 5 | Senior Citizens Cell | |
| 6 | Toilet block for Men | |
| 7 | Toilet block for Women | |
| 8 | Parking lot with Volleyball Ground with Net | |
| 9 | Moot court Hall with anti-chamber | |
| 10 | Toilet Block for Students | |
| First Floor | ||
| 1 | Auditorium hall | |
| 2 | Classroom | |
| 3 | Exam cell | |
| 4 | Syndicate hall | |
| 5 | Ladies’ common room with attached toilet | |
| 6 | Classroom 3 | |
| 7 | Classroom 4 | |
| 8 | Staffroom | |
| 9 | Conference hall | |
| 10 | Cabin -1 | |
| 11 | Cabin -2 | |
| 12 | Computer lab-1 | |
| 13 | Computer lab-2 | |
| 14 | Gents toilet | |
| Second floor | ||
| 1 | IQAC cell + Chamber with Toilet | |
| 2 | Toilet for Men | |
| 3 | Boys’ common room | |
| 4 | Classroom -5 | |
| 5 | Classroom -6 | |
| 6 | Library, Reading hall for Staff and Students,Computer Lab, Store Room-1,2 | |
| 7 | Open Terrace with Flag hosting space | |
| Third floor | ||
| 1 | Open space | |
| 2 | Ladies’ Toilet | |
| 3 | Classroom -7 | |
| 4 | Permanent Legal Aid and Advice Cell | |
| 5 | Gymkhana | |
| 6 | ‘VIJAYA’ Women Empowerment Cell | |
| 7 | Classroom -8 | |
| 8 | Gents toilet | |
| 9 | Open space |





